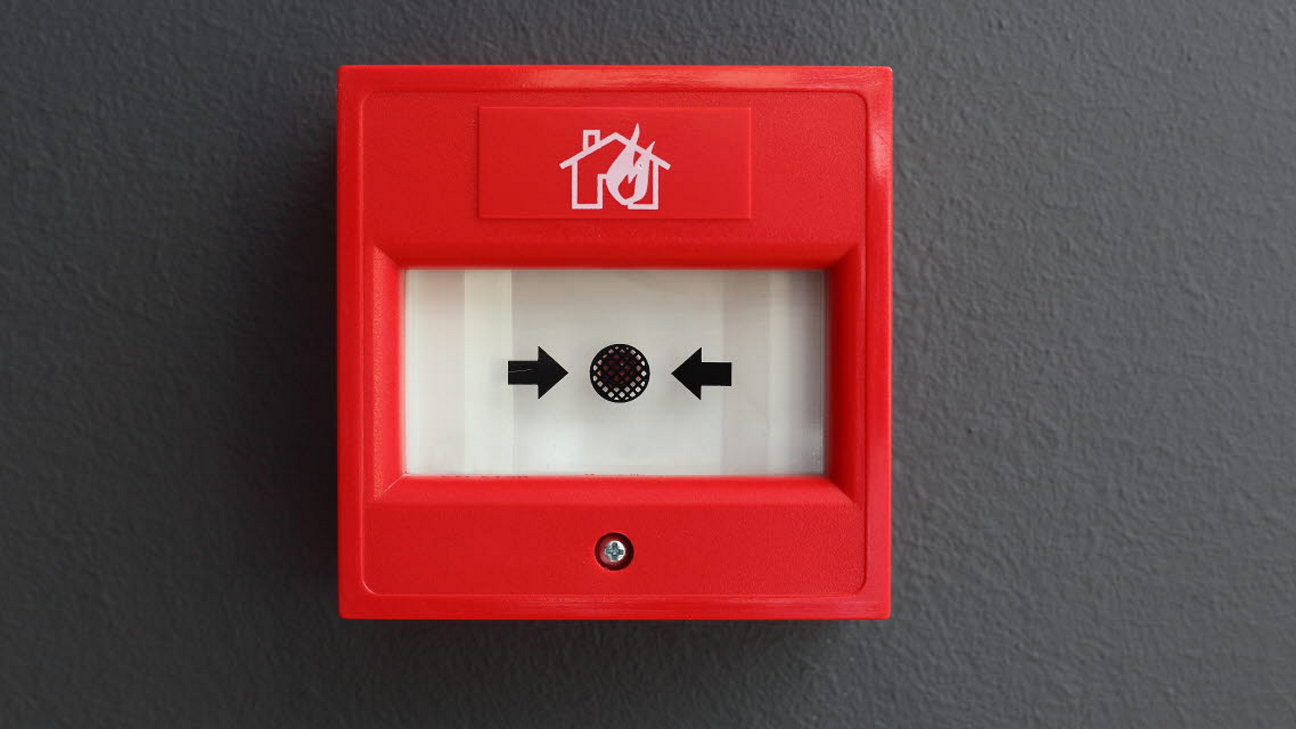Please note, this document was reissued in July 2024 as a professional standard. It was previously published in March 2021 as a guidance note. The regulatory requirements remain the same.
This professional standard is intended to support valuers undertaking valuations for secured lending purposes on domestic residential blocks of flats in the UK.
It has been produced to help valuers understand when an EWS1 form should be required due to visible cladding. Whilst specifically targeted for UK valuers, the guidance will be useful for all stakeholders involved in the buying and selling of residential properties with cladding.
Following consultation with the fire safety industry, insurers and lenders, it provides criteria that can be used by valuers during a standard valuation inspection to identify buildings where remediation work to cladding for fire safety purposes, that may materially affect the value of the property, is likely to be required.
It is not intended to be, nor should it ever be used as, a substitute for or part of a professional life safety fire risk assessment of any building. The EWS1 form is not a safety certificate and the fact that an EWS1 form is not required for a particular building does not mean that the building may not require some form of remediation in the future.
A supplementary information paper has also been produced to increase surveyor’s knowledge of typical external wall cladding systems for building types that may be considered in the ‘External Wall Fire Review’ process.
This standard is effective from 5 April 2021.
Our video guide to the guidance note
Downloads
Published date: 15 March 2021
Published date: 05 March 2021
Published date: 19 December 2021
Criteria where an EWS1 is required
A valuer should always have a rationale to justify the request for an EWS1 form. Our interactive decision tree will take you through the criteria covered in the guidance note to help you arrive at a decision.
These criteria are guidance and professional judgement will need to be applied.
Case studies
The following case studies are representative samples, however each building needs to be considered on an individual basis.
View all case studies
Criteria |
Height |
Over 6 storeys. |
|
Visual inspection of facade |
Concrete panels with concrete balconies. |
EWS1 |
Not required |
|
Rationale |
Concrete panels are excluded from the list of cladding and the balconies are not constructed of combustible material, therefore, although the building is over 6 storeys, an EWS1 form should not be required. |
|
Criteria |
Height |
Over 6 storeys. |
|
Visual inspection of facade |
Brickwork with concrete/brickwork balconies. |
EWS1 |
Not required |
|
Rationale |
Traditional cavity wall construction (with a brickwork, blockwork or stonework external leaf) is excluded from the list of cladding and the balconies are not constructed of combustible material, therefore, although the building is over 6 storeys, an EWS1 form should not be required. |
|
Criteria |
Height |
6 storeys. |
|
Visual inspection of facade |
Mostly brickwork, with some small isolated areas of timber cladding (less than one quarter of the façade surface) with balconies having timber decking and metal balustrades. |
EWS1 |
Required |
|
Rationale |
Traditional cavity wall construction (with a brickwork, blockwork or stonework external leaf) is excluded from the list of cladding and the timber cladding is only present in small areas, much less than one quarter of the façade surface. However, the balconies are stacked vertically above each other, and the timber decking and the timber cladding – which directly links the balconies – is combustible. Therefore, an EWS1 form should be required. |
|
Criteria |
Height |
5 storeys. |
|
Visual inspection of facade |
Brickwork to ground floor, with a mixture of terracotta rainscreen and timber cladding to upper floors. |
EWS1 |
Required |
|
Rationale |
Traditional cavity wall construction (with a brickwork, blockwork or stonework external leaf) is excluded from the list of cladding. However, the terracotta rainscreen is present on more than one quarter of the overall façade and the timber cladding is present around the sole means of escape staircase, and therefore an EWS1 form should be required. |
|
Criteria |
Height |
4 storeys. |
|
Visual inspection of facade |
Brickwork, with balconies having timber decking and balustrades. |
EWS1 |
Not required |
|
Rationale |
Traditional cavity wall construction (with a brickwork, blockwork or stonework external leaf) is excluded from the list of cladding. The balconies are constructed of combustible material and are stacked vertically above each other; however this is not a criterion requiring an EWS1 form at 4 storeys or fewer. Therefore, an EWS1 form should not be required. |
|
Criteria |
Height |
4 storeys. |
|
Visual inspection of facade |
Mixture of brickwork and timber clad infill panels (more than one quarter of the overall façade surface). |
EWS1 |
Not required |
|
Rationale |
Traditional cavity wall construction (with a brickwork, blockwork or stonework external leaf) is excluded from the list of cladding. Although the timber cladding is present on more than one quarter of the overall facade, this is not ACM/MCM and therefore is not a criterion requiring an EWS1 form at 4 storeys or fewer. Therefore, an EWS1 form should not be required. |
|
The buildings in these case studies are used only as images to demonstrate the application of the EWS1 requirement criteria from the valuer's perspective, and do not represent fire safety advice on these or similar buildings, which need to be considered on a case by case basis.











