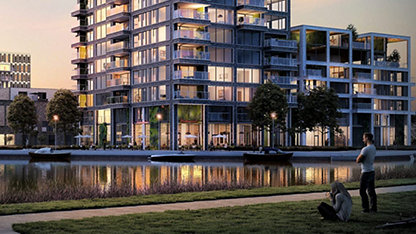The market for UK student accommodation remains buoyant. According to the Higher Education Statistics Agency (HESA), the total number of higher education students stood at 2,383,970 in 2018/19, an increase of two per cent from 2017/18. Student accommodation has a vital role to play, and universities that lack well located, quality accommodation with social facilities run the risk of deterring potential students.
An annual survey undertaken by HESA identifies the most common types of student accommodation:
Greater demand for places, increased regulation and concern about the impact of student lifestyles on local communities has led to a shift from accommodation provided by private small-scale landlords to university halls of residence and the emergence of large-scale private sector student accommodation providers.
Student accommodation blocks, whether provided by the education facility or third parties, typically feature economic building footprints with repetition achieving economies of scale; incorporating standard room types and often modern methods of construction such as bathroom pods. Some developments, particularly in the private sector, incorporate individual kitchenettes equipped with appliances to appeal to mature, post-graduate or international students, but have limited social space – preferred by younger students – and are more expensive to build, with consequently higher rents.
University halls of residence layouts commonly comprise en-suite study-bedrooms arranged in clusters of four, six or eight, each with a communal kitchen and recreation area. Study bedrooms are the most intensively used part of a development, and vary in size between 12–14m2, accounting for between 50 to 60 per cent of the gross internal floor area of the building. As a result, this is usually the focus of the most expenditure for fitting out, typically on finishes, furniture, heating and lighting.
Cost model
Fusion Project Management Ltd recently submitted a £20.3m student accommodation development for the University for the Creative Arts, located in Farnham, Surrey. The 6,6492m2 development comprises 5Nr three- and four-storey blocks of student flats providing 246Nr standard en-suite bedrooms (14m2 each) and 6Nr larger en-suite bedrooms (21m2 each) for disabled people, arranged in 4Nr, 6Nr and 8Nr clusters, each cluster with adjacent communal kitchen/dining/lounge. The en-suite bedrooms account for 54 per cent of the gross internal floor area.
The building cost at £2,329/m2 (2Q2019), compares with the average of £2,124/m2 for students' halls of residence projects on the same basis on the BCIS Online database. The functional unit cost equates to £61,449 per bedroom/person.
Substructure, at £120/m2, includes:
- insitu concrete strip foundations and 200mm ground floor slab.
Superstructure, at £1,056/m2, includes:
- pre-panelised lightweight steel framed system with intumescent coat
- 160mm reinforced concrete on metal deck upper floor
- metal-clad flat steel roof with aluminium rainwater goods, roof access hatches, ladders and guarding fall restraint system
- steel stairs with cement infill treads, carpet tiles, stainless steel balustrade with glass infill panels and polished hardwood handrails
- combination of Farnham red clay facing brick and pre-treated European Larch vertical weatherboarding fixed to insulated cavity steel framing system
- powder coated sheet cladding to bay window surrounds and entrance canopies
- aluminium double glazed windows and doors lightweight metal framing panel system and 100mm load bearing steel internal walls and
- laminated solid core timber doors.
Finishes, at £201/m2, include:
- plasterboard, skim and emulsion wall finishes and suspended ceilings and
- floor finishes, including carpet tiles to corridors and bedrooms, linoleum sheet to communal areas, PVC safety sheet to accessible WC/shower rooms.
Fittings and furnishings, at £136/m2, include:
- desks, chairs, chests, tables, bed, storage and shelving, wardrobe, blinds, mirrors and noticeboards to bedrooms and
- kitchen units, worktops, loose furniture and equipment to communal areas.
Services, at £696/m2, include:
- kitchen and laundry equipment
- gas boiler hot water radiator heating
- ventilation
- electric power and light, low voltage power supply and emergency lighting
- lifts
- data
- CCTV
- disabled, fire and intruder alarms
- access control system and
- building management system.
Prefabricated buildings and building units, at £120/m2, include:
- prefabricated en-suite pods complete including all finishes, sanitaryware and accessories.
External and facilitating works, at a cost of £3,922,029, include:
- site preparation, paving, landscaping, brick walls, steel fencing, cycle hoops, benches, drainage, services and 2Nr single storey steel frame ancillary buildings comprising a laundry building and bin/bike store.
All costs include preliminaries at 14.17 per cent.
BCIS would like to thank Fusion Project Management Ltd for providing the data and all those who have submitted projects to be published online.
BCIS Online
Cost analyses are available as part of the BCIS Online service. BCIS Online is an industry repository for building project costs analysed elementally. It provides clients, consultants and contractors with secure online access to their project data. The analyses can be prepared from contract documents used in most procurement routes, for example:
If you would like to talk to BCIS about analysing your project data, please contact Metin Mustafa on +44 (0)20 7695 1518 or email the BCIS data team.

















